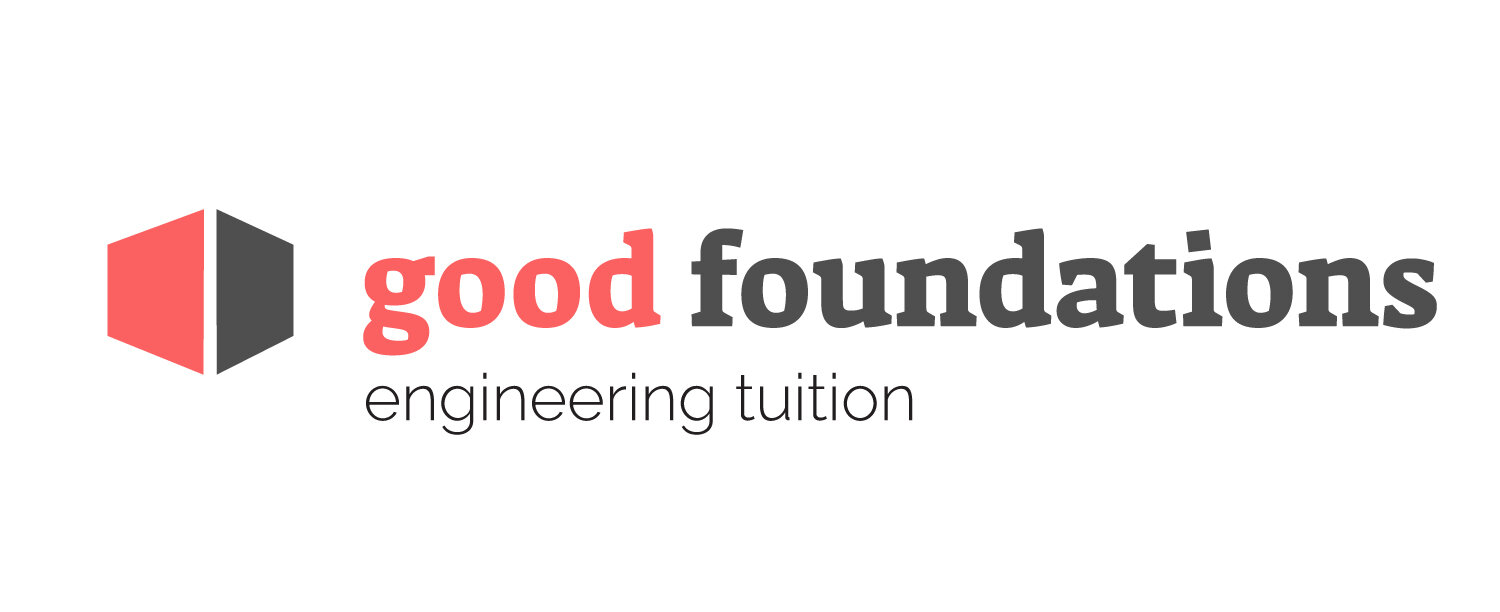Engineering Sketching
Engineering sketching is a crucial tool for communication between engineers and other project team members, whether they are involved in the design or construction phase. With the increased use of technology in engineering, particularly 3D modelling software, it may be tempting to think that a hand drawn engineering sketch is a thing of the past. But is this really the case?
The answer is no! Being able to hand draw even simple sketches of our designs (or part of) is an important skill for an engineer. Whether it be with pen and paper or a stylus and tablet, the hand drawn sketch is something that is still a skill sought after by employers. Often at an engineering interview an employer might request to see a portfolio of work – ideally this should include examples of hand drawn sketches from previous projects.
Formal Civil Engineering Drawings
Formal civil engineering drawings are produced throughout the course of a project and include general arrangement plans, sections, and elevations. These show dimensions and layouts of elements and should include critical details to enable appropriate estimation of costs by a quantity surveyor. Although at an engineering office these drawings may be produced by a draftsperson, it is essential that the engineer can also produce these types of drawings, ideally by hand. In fact, the ability to produce these drawings is so important that it forms part of the Institute of Structural Engineers chartered examination and is worth 20% of the total marks. Below are some examples of a hand drawn plan, elevation and section.
Engineering Sketching
There is another type of engineering drawing that is equally important but less formal: the engineering sketch. This type of drawing is commonly used during the concept design stage to quickly convey engineering designs to the design team for discussion and costing. While it may include versions of the formal engineering drawings mentioned earlier, such as plans, sections, and elevations, it may also include more dynamic sketches to show important and complex details of projects or to highlight construction issues or sequences. Sometimes these sketches may take hours of preparation, but other times they may be produced on the go in a meeting with the project architect.
Unfortunately, producing these sketches does not come naturally to all engineers, but it is a skill that can be practiced. The Drawing Gym for Engineers is a training program that aims to give engineers confidence in their drawing skills and teach them practical techniques to draw professional sketches. In this program, engineers learn different types of sketches such as Axonometric, measured perspective, and isometric. They also offer a free basic online program.
The Benefits of Sketching
Sketching is an important skill for a design engineer - it is valuable for effective communication and can quickly conveying important design and construction details. Being able to produce sketches improves their ability to communicate with other team members making them more likely to be effectively involved in key decision making. Engineering students who want to increase their employability should take this skill seriously and invest the time and effort required to improve their engineering sketching skills.
Note by Will W
Learn more about good foundations tutoring - follow the link below




