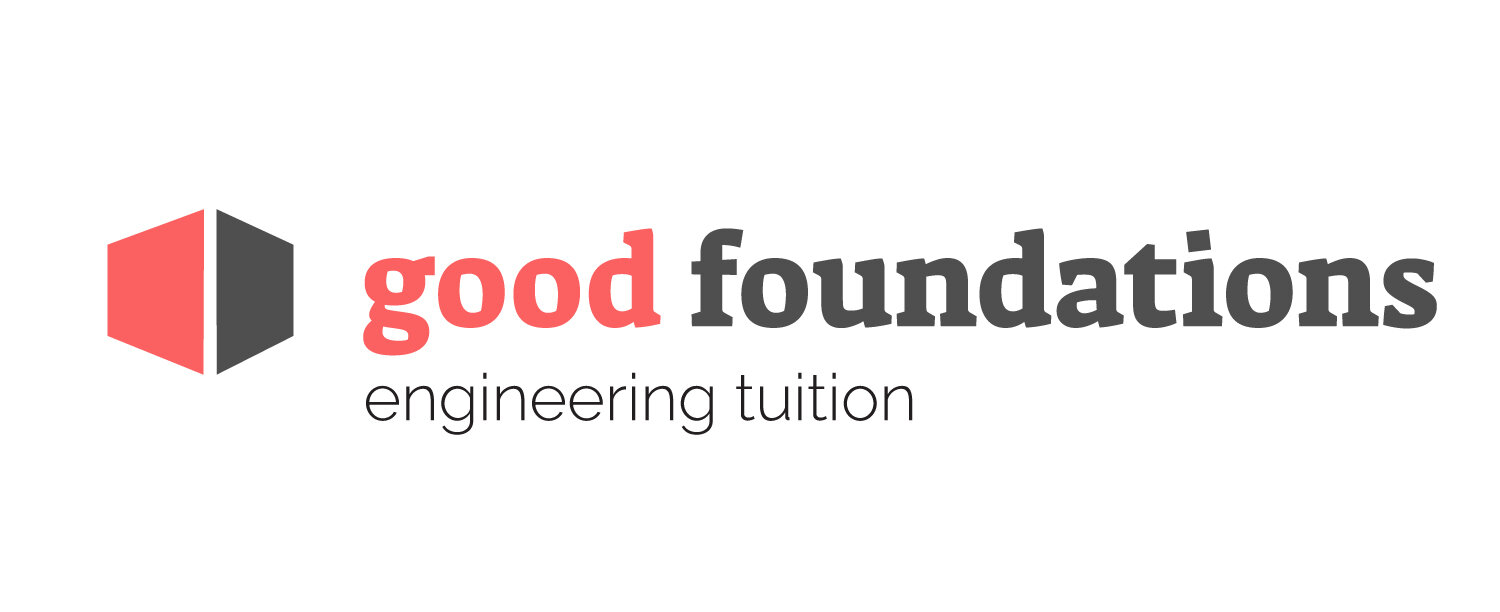The Leadenhall Building
PROJECT - The Leadenhall Building
LOCATION - City of London
ENGINEER - Arup
CONSTRUCTION - Steel Frame with composite floors. Perimeter diagrids for stability
In the heart of London's financial district stands the Leadenhall Building, a towering emblem of modern architecture and engineering. Known colloquially as the "Cheesegrater" due to its distinctive shape, this skyscraper is not just a visual marvel but also a feat of structural engineering.
From the South bank of London Bridge you can see the 7-storey high ‘megaframes’ that provides the Leadenhall building’s stability. By using the diagrid for the buildings stability, a key project criteria was achieved - the aspiration for the building to clearly express its engineering systems.
Each building elevation has a different mega-frame arrangement, but all can be considered a variation of a diagrid. Diagrids are a structural approach whereby resistance to gravity and lateral loads can be achieved by a single triangulated system of members. The South elevation of the Leadenhall Building is a pure diagrid with inclined columns. On the other elevations vertical columns are required due to larger gravity loads.
Looking along Leadenhall Street, the East Elevation of the Leadenhall Building differs from the South - it has vertical columns and also a narrow bay of bracing arranged in a Chevron pattern. This bracing is considered secondary bracing - it is not tasked with overall building stability. It is required to provide a load path for the buckling restraint forces. The 7-storey high mega-frame members are restrained by the floor diaphragms - this restraint force is resolved to ground via these secondary bracing bays.
Below level 5 the buildings floors are set back significantly to provide a large public atria and entrance area. This results in the mega-frame members being unrestrained over this height, and section sizes needed to be increased to avoid member buckling.
Arup are a multi-disciplinary engineering design consultancy with 16 offices in the UK. You can read more about their work on The Leadenhall Building here.
Note by Will W
Material inspired by article from April 2018 issue of The Structural Engineer.
Learn more about good foundations tutoring - follow the link below.









